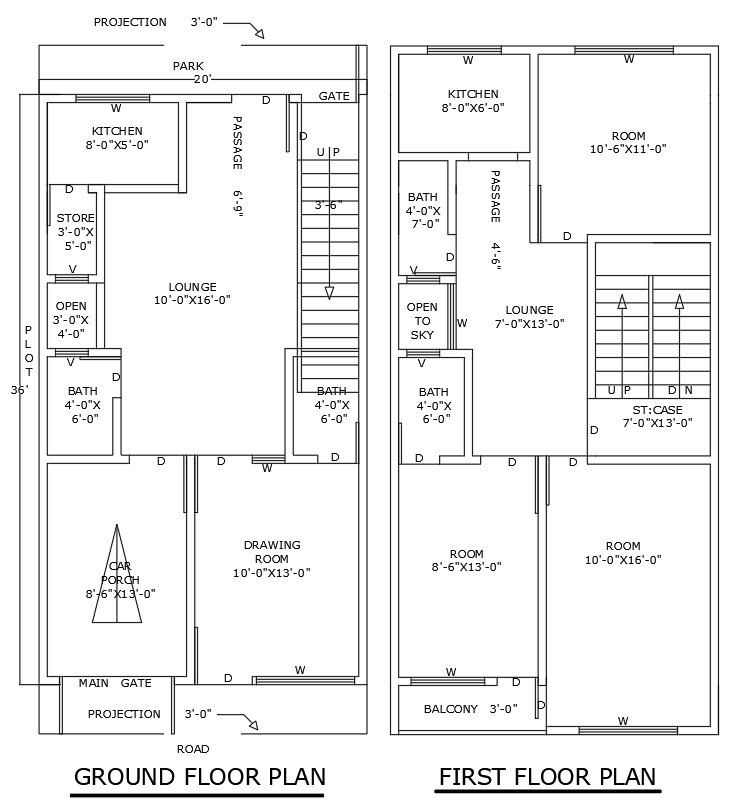Ground First Floor 3BHK House Plan 20ftx36ft DWG File
Description
This 20ft x 36ft ground and first-floor house layout features a 3BHK plan with a detailed AutoCAD DWG file. The design includes three spacious bedrooms, a lounge, bathrooms, a modern kitchen, and a drawing room. Additional features such as a store for extra storage, a balcony for fresh air, and an open-to-sky area make the home bright and comfortable. The layout also offers dedicated parking for convenience, ensuring a functional and stylish space for family living. Ideal for architects, builders, and homeowners, this comprehensive DWG file provides all the necessary details for constructing a modern, efficient home. Download the file to explore the full design.

Uploaded by:
Eiz
Luna
